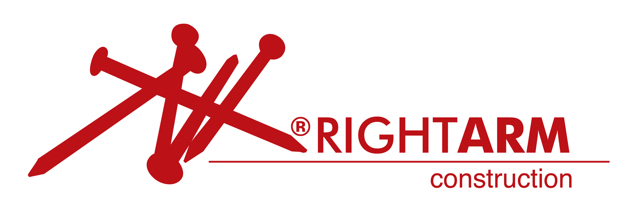NE Portland Modern ADU
NE Portland Modern ADU-
RightArm teamed with Portland firm InSitu Architecture on this modern
interpretation of a post-war Portland home. Located in the Concordia neighborhood of Northeast Portland, the ADU takes as inspiration the
main house on the site with its low profile and hipped roofline, but the similarities
end there. The ADU is clad with a painted wood, open joint rain screen.
Generous four-foot eaves provide protection at the NW and SE corners of the
building.
The interior is simple but well executed. The floor is polished concrete.
Construction-grade fir plywood cabinets lend the space a rustic feel. The aluminum clad fir windows tie in with the cabinetry and the end-grain fir butcher-block counter. Floor to ceiling pocket doors separate the rooms. Colorful tile and
paint add subdued interest to the kitchen and bath spaces
Perhaps the most exciting aspect of the ADU is that which isn’t seen. The ADU
is completely air sealed and extremely well insulated. An energy recovery
ventilator provides constant fresh air, while simultaneously removing the old air.
External insulation provides a continuous thermal break between the inside and
outside. The ADU is a beautiful building that is extremely energy
efficient and comfortable as well.
