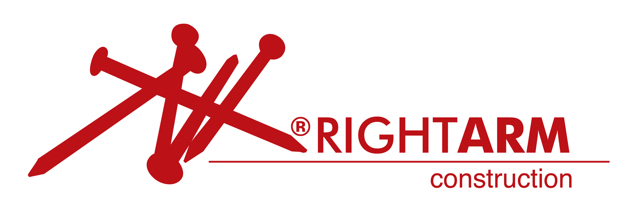Grant Park Whole House Remodel
The owners of this 1927 Grand Park Tudor contacted RightArm to partner on their
whole house remodel. They had remodeled several homes in the past and were
looking for an experienced and thoughtful contractor to help achieve their vision
for the home. We started with a full demolition of the home’s interior. Only the original top-nailed oak floors remained. We were able to open up the main floor by installing a steel structural beam. The resulting floor plan is airy and inviting. We
reconfigured the second floor framing to include a master suite, guest bedroom
and guest bath. The home had several elliptical arches serving as passages
between rooms. RightArm’s carpenters were able to duplicate this geometry in
the passages between the new spaces. All electrical, plumbing, and mechanical
systems were replaced. Blown-in cellulose insulation provides superior comfort.
While sensitive to the period of the home, the owner’s aesthetic is bold and
modern. We kept the windows and doors period specific, but departed from that
aesthetic on the rest of the homes finishes.
Points of interest include:
• White washed top-nailed oak floors throughout
• Powder bath with wall-hung toilet, wall-hung vanity/marble basin, and floor to ceiling marble tile
• Original fireplace with new black marble surround and hearth
• Spacious kitchen with custom Euro-style cabinetry, four foot kitchen sink, island with marble waterfall counter, solid marble and marble tile back splashes
• Custom fabricated steel guard-rail at the stair case
• Guest bath with wall-hung toilet, wall-hung vanity, slipper tub and separate shower, heated floor of marble tile
• Master bath with double vanity, wall-hung toilet, and spacious shower
