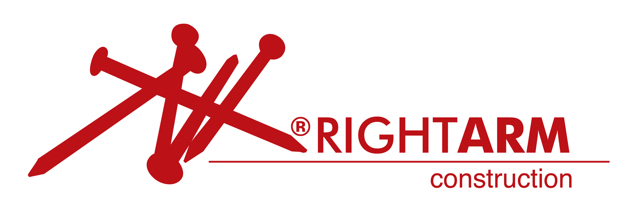Skip to main content
North Portland Garage Conversion/ADU
The garage conversion to ADU project started with a modest shop space in the back yard of our client’s home. The main aesthetic is modern with white and warm wood tones in the flooring and exposed ceiling joists. The kitchen was well thought out to maximize space for the adjacent living room. The hardwood floors are an engineered Oak Elements product that is durable and works well on top of the concrete subfloor. The Marvin Ultrex fiberglasses Windows are well placed to maximize lighting.
This ADU was built with aging in place as a main design element, including a curb-less shower allowing for roll in access and no steps to climb for entry or exit.
