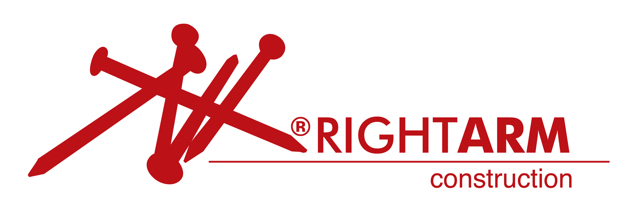HornGood Addition--North Portland
Right Arm Construction was contacted by these young clients to build an addition to their mid-century Mock Crest home. The couple is living with an in-law and wanted some additional space to help foster a sense of privacy.
We started by demolishing an existing attached garage and then used that footprint for the addition. The main floor was designed with utility in mind. The space is divided between a common laundry area and a larger space that serves as barber-shop/bike-shop. The finishes are simple and modern—white painted gyp-board on the walls and ceilings; polished concrete on the floor. Windows and doors are painted wood. A large black anodized garage door with eight frosted glass panels provides an interesting focal point and allows ample light into the space.
Moving up to the second floor, you are greeted by a large cedar deck with a privacy guardrail, also in cedar. The interior space has an open floor plan combining kitchen and living spaces. Above this space is a sleeping loft. The finishes in this space are also simple and modern. White painted gyp-board walls return into painted wood windows. The floor is naturally sealed plywood, which is also used in the alternating tread device that accesses the loft. The loft guardrail is made from vertical grain fir and has a design that compliments the guardrail at the deck. At both gable ends of the space there are windows that run the full length of the walls. These afford amazing views of the surrounding area and wash the space in plenty of natural light.
