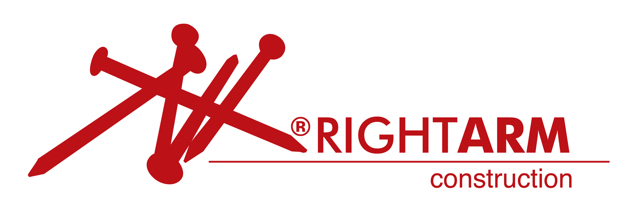NE Irvington Remodel
This Irvington home was a prime candidate for an update. Built in 1911, it had remained virtually unchanged save for a kitchen remodel in the 1980’s. The four-bedroom/single bathroom layout was a poor match for the family of four living there. The remodel focused on three main areas: the kitchen, basement, and master bath. When completed, the new space consisted of three bedrooms and three bathrooms, plus an additional guest bedroom.
The kitchen was demolished down to the studs. After some minor structural work, the new space was opened up for a spacious and modern feel. Custom shaker style cabinets and quartz countertops provide a beautiful and historically appropriate update. We provided new electrical, plumbing, and mechanical systems throughout. The casework in the kitchen (and throughout the main areas of the home) was custom milled locally to match exactly the existing interior trim.
The unfinished basement was completely transformed, adding approximately 1000 sqft. of finished space. The new space includes a large family/recreation room, a spacious guest bedroom, and a full bathroom.
The master bath was sited in one of the four 2nd story bedrooms. After demolishing the existing finishes, we changed the framing slightly to provide access from the master bedroom. Finishes include a heated tile floor, a beautiful tile wainscot with cove-base and chair rail, a spacious tile shower, custom linen cabinetry with adjacent storage bench, and period appropriate porcelain fixtures.
